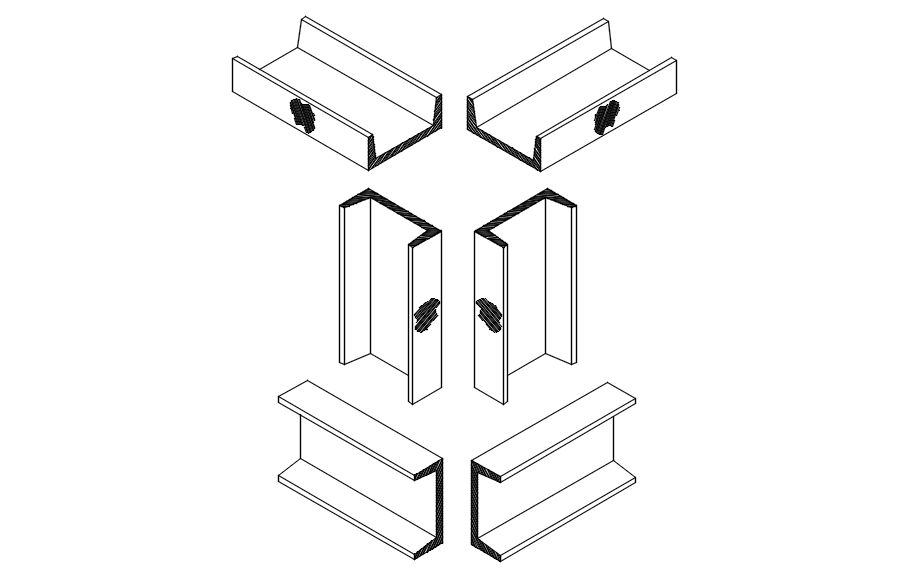
This architectural drawing is Structural component design in detail AutoCAD drawing, dwg file, CAD file. Structural components include, but are not limited to, a foundation, an exterior or interior load-bearing wall, a column, a column beam, a floor, and a roof structure. Structural components are any vertical or horizontal load-bearing members of a structure that support dead or live loads in addition to their own weight. For more details and information download the drawing file.