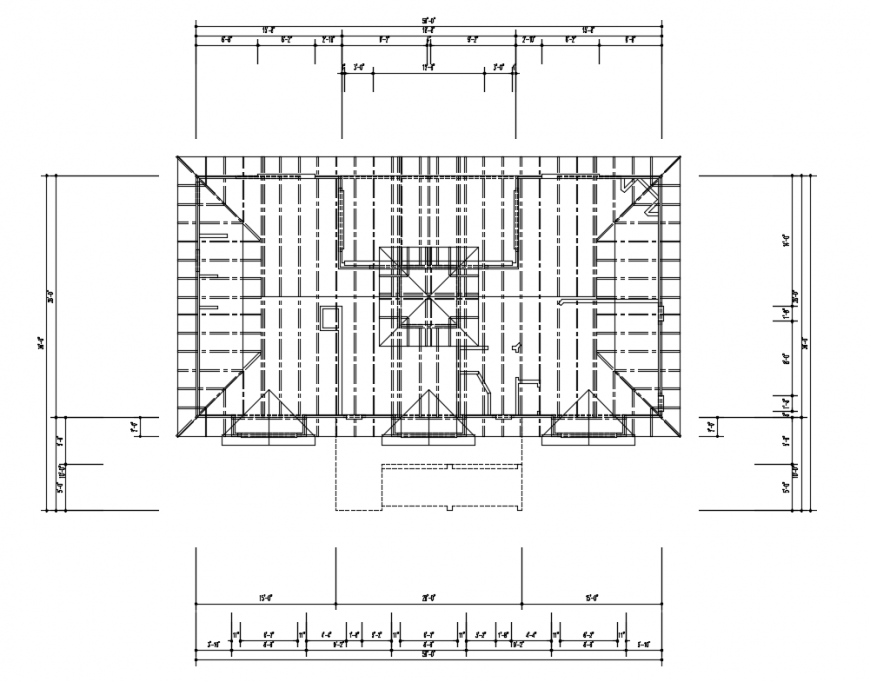Roof plan of house cad drawing details dwg file
Description
Roof plan of house cad drawing details that includes a detailed view of house roof general layout plan details with dimensions details, roof tile details, roof wall details and much more of roof plan details.

