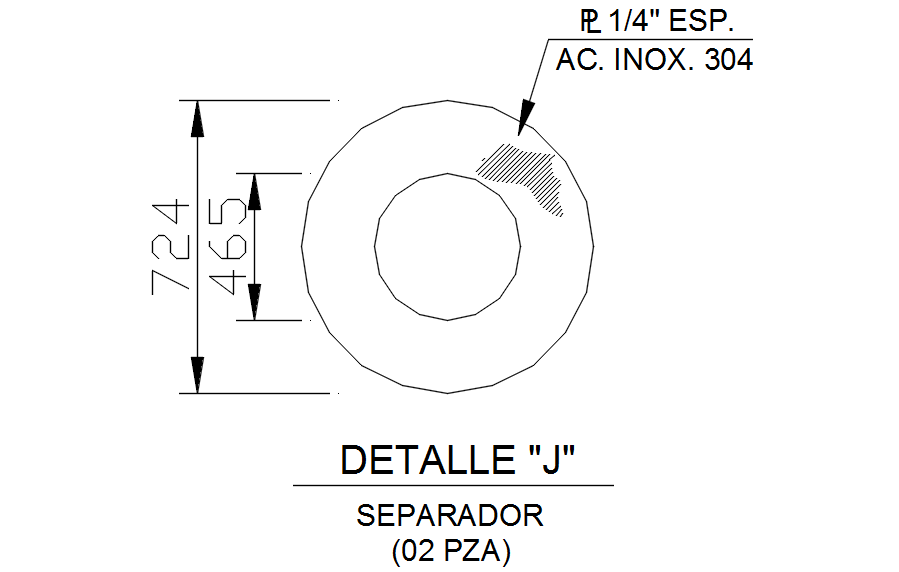
This architectural drawing is SEPARATOR of SPOUT with detail AutoCAD drawing, CAD file, dwg file. Downspouts are vertical tubes that are attached to the gutter system in an upward and downward direction. The gutters run down the sides of a house or other building. Any water that accumulates in the gutters is carried away from a house or structure by the downspouts. For more details and information download the drawing file.