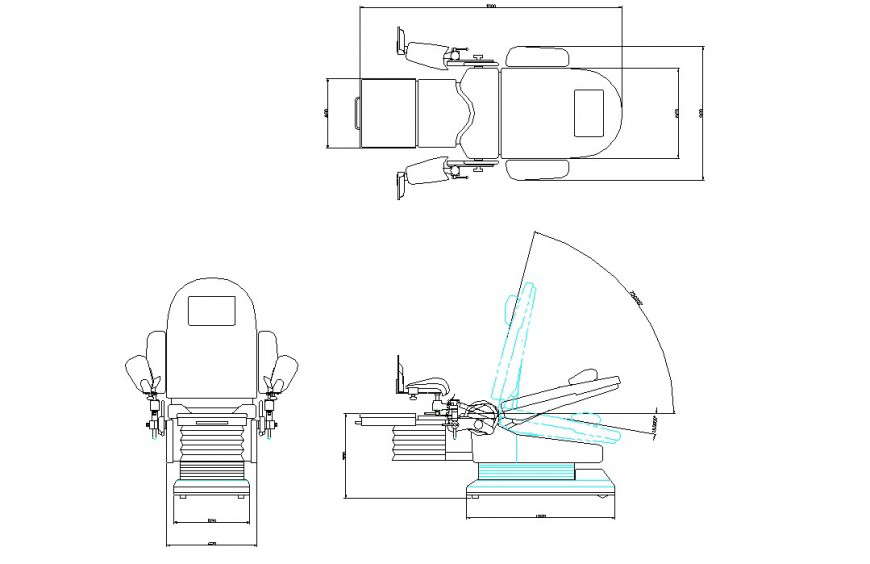Machinery chair planning layout file
Description
Machinery chair planning layout file, top elevation detail, side elevation detail, grid line detail, dimension detail, naming detail, handle support detail, lag support detail, not to scale detail, steel framing detail, etc.

