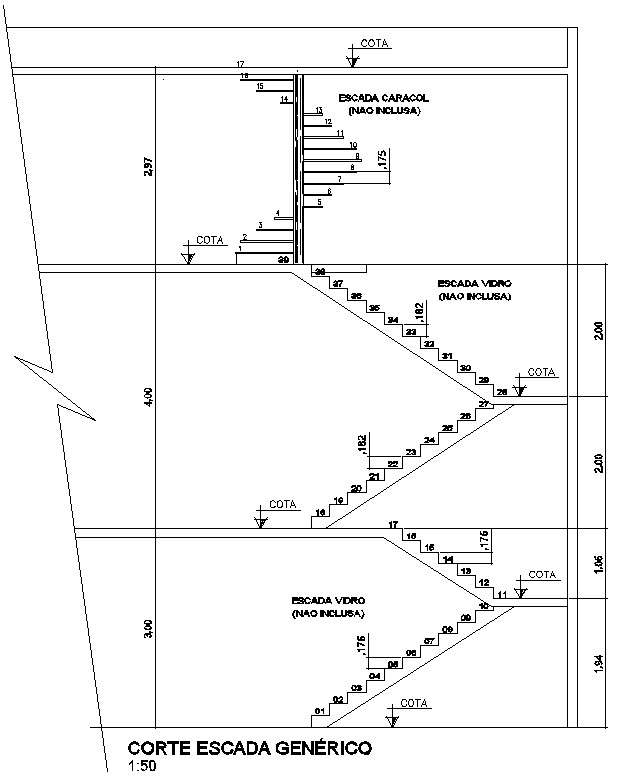
This Architectural Drawing is AutoCAD 2d drawing of Generic Staircase cut section. When designing a staircase these are the basic components. There are Stringers, Treads, Risers, Newels, Winders and Landings, Handrail's and Balusters. Stringer – The inclined boards in which the treads and risers are enclosed. Landing: the flat piece of a stair allowing you to rest before climbing again in the same direction or the safe place provided for you to continue climbing the stairs after you turn.