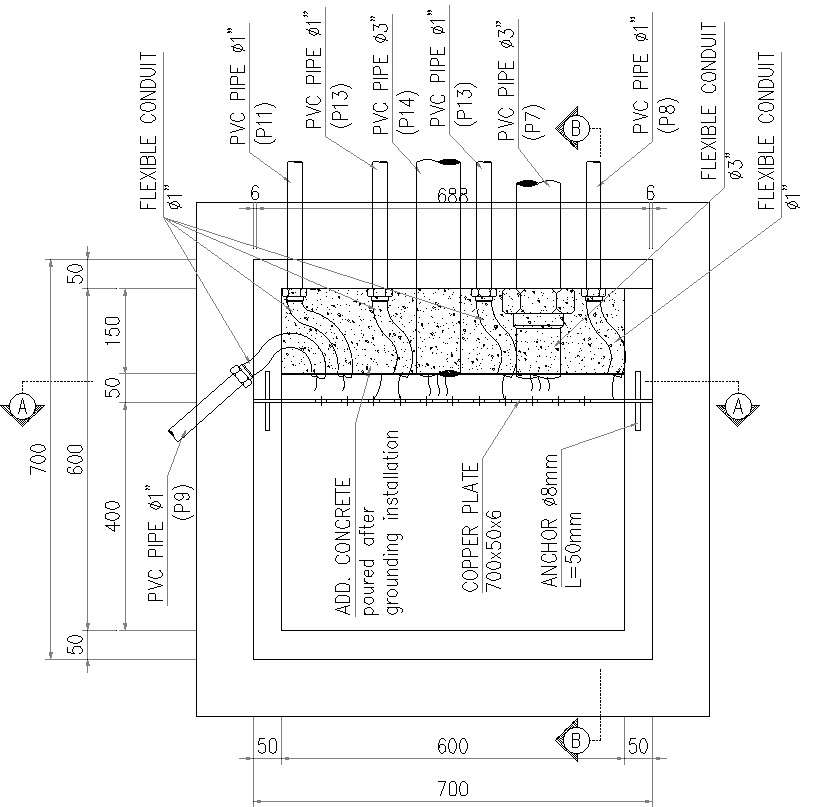
This Architectural Drawing is AutoCAD 2dd rawing of Underground piping details in AutoCAD, dwg file. The piping that is in contact with soil or runs below grade level is called buried or underground piping. In the oil and gas industry, we find frequent use of buried piping mainly for cross-country pipelines where security and safety justify the pipelines to be underground. For more details and information download the drawing file.