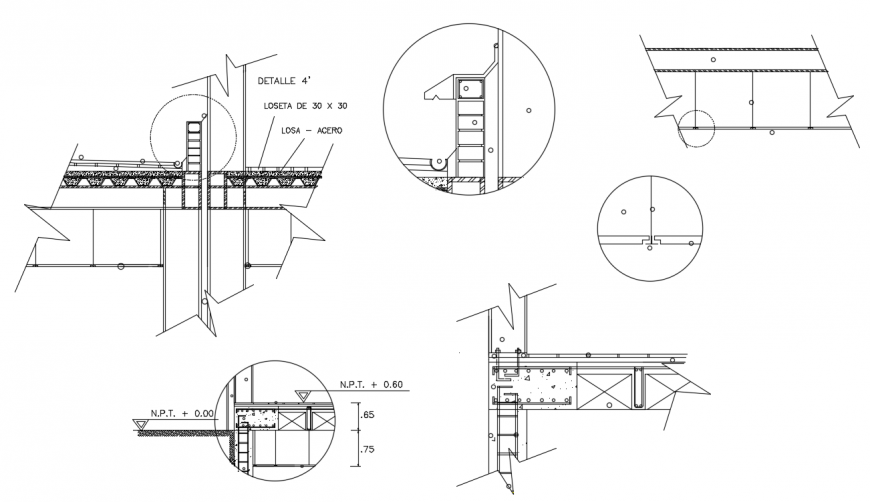2 d cad drawing of metal frame auto cad software
Description
2 d cad drawing of metal frame autocad software been detailed with the drawing of metal frame witrh explained term and highlighted drawing of frame.
File Type:
DWG
Category::
Construction
Sub Category::
Construction Detail Drawings
type:

