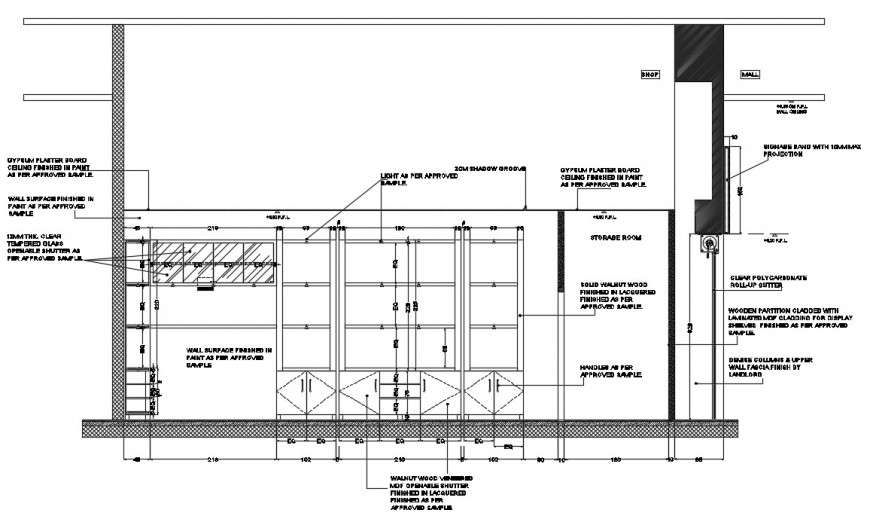2d cad drawing of walnut wood autocad software
Description
2d cad drawing of walnut wood autocad software detialed with light as per approved and hand polygrade and gypsyum plaster and wall surface and other floor construction and door cabinet and other wall surface finshed and rol up shutter.

