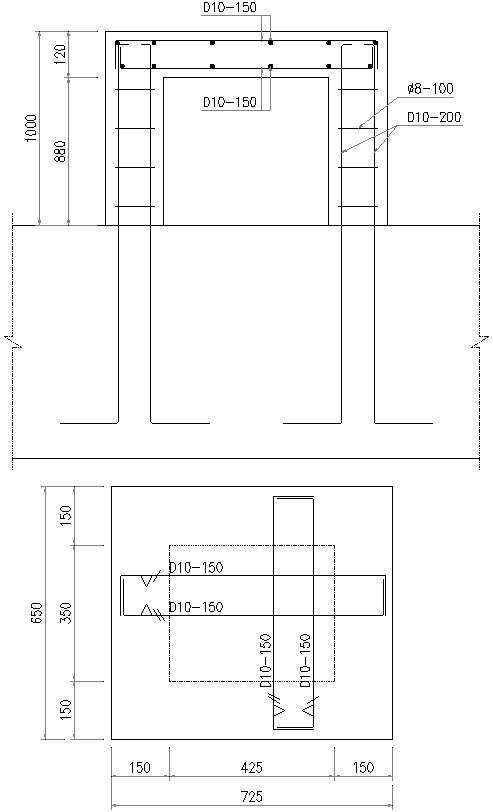
This Architectural Drawing is AutoCAD 2d drawing of Reinforcement base plate details in AutoCAD, dwg file. When a steel column is supported by a footing it is necessary for the column load to be spread over a sufficient area to keep the footing from being overstressed . Loads from steel columns are transferred through a steel base plate to large area of the footing . For more details and information download the drawing file.