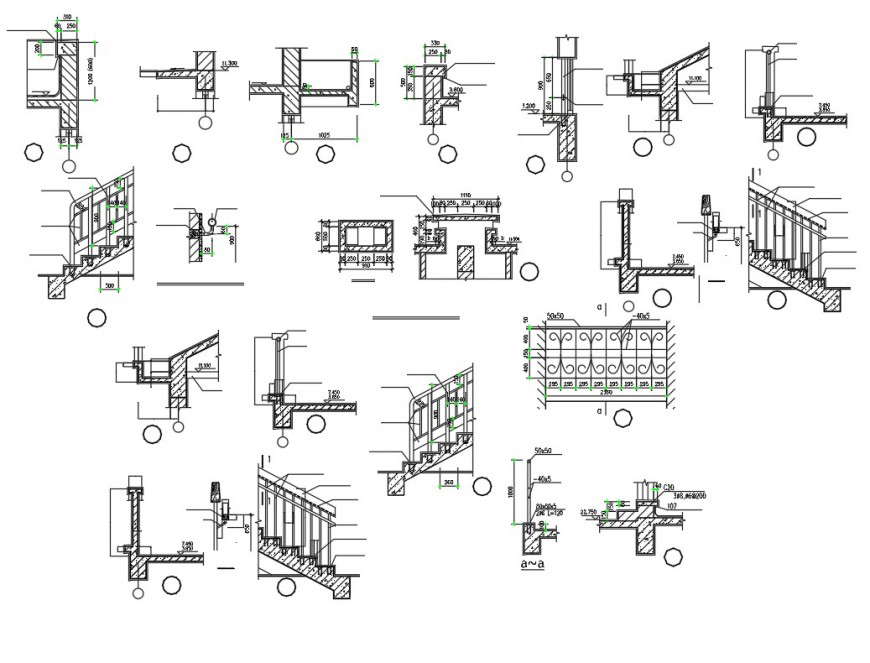Architectural Detailing section plan layout file
Description
Architectural Detailing section plan layout file, handrail detail, stair section detail, concrete mortar detail, centre line detail, window section detail, hatching detail, brick wall detail, dimension detail, naming detail, etc.

