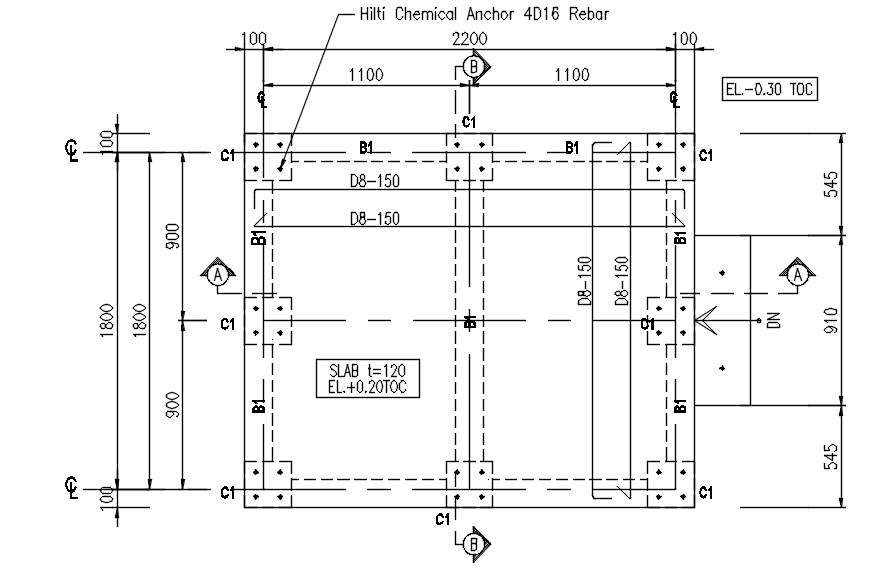Anchor reinforcement details in AutoCAD 2D drawing, dwg file, CAD file

Description
This architectural drawing is Anchor reinforcement details in AutoCAD 2D drawing, dwg file, and CAD file. Anchor reinforcement consists of ties and longitudinal rebar to support shear and tension pressures on the anchor, respectively. To determine how much shear reinforcement is needed and to assess how shear force is transferred from anchors to pedestals, the Strut-and-Tie Model is developed. For more details and information download the drawing file. Thank you for visiting our website cadbull.com.
File Type:
DWG
Category::
Construction CAD Drawings, Blocks & 3D CAD Models
Sub Category::
Reinforced Concrete Detail CAD Drawings & 3D Model Blocks
type:
