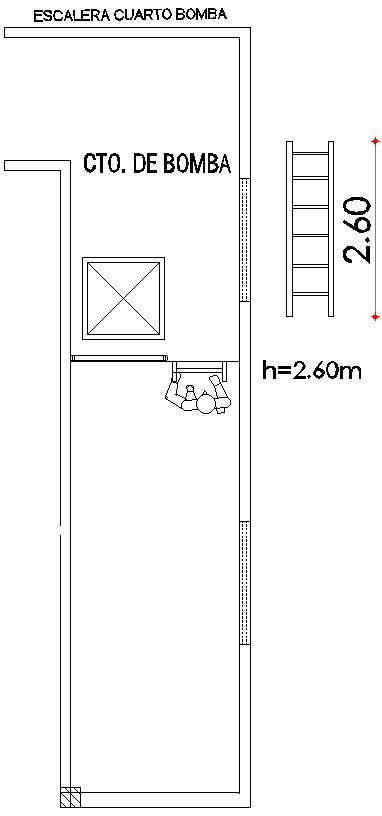
This Architectural Drawing is AutoCAD 2d drawing of Handrail Fourth Pump. Guardrails contain, at minimum, posts, balusters, and a top rail. However, there are only two different types of handrail design – integrated and wall mounted. building codes and standards. Handrails must be between 1¼ and 2 inches in diameter. section shall have a perimeter dimension of 4 inches (100 millimeters) minimum and 6¼ inches maximum, and a cross section dimension of 2¼ inches (57 millimeters) maximum. construction tended to be larger than this. For more details and information download the drawing file.