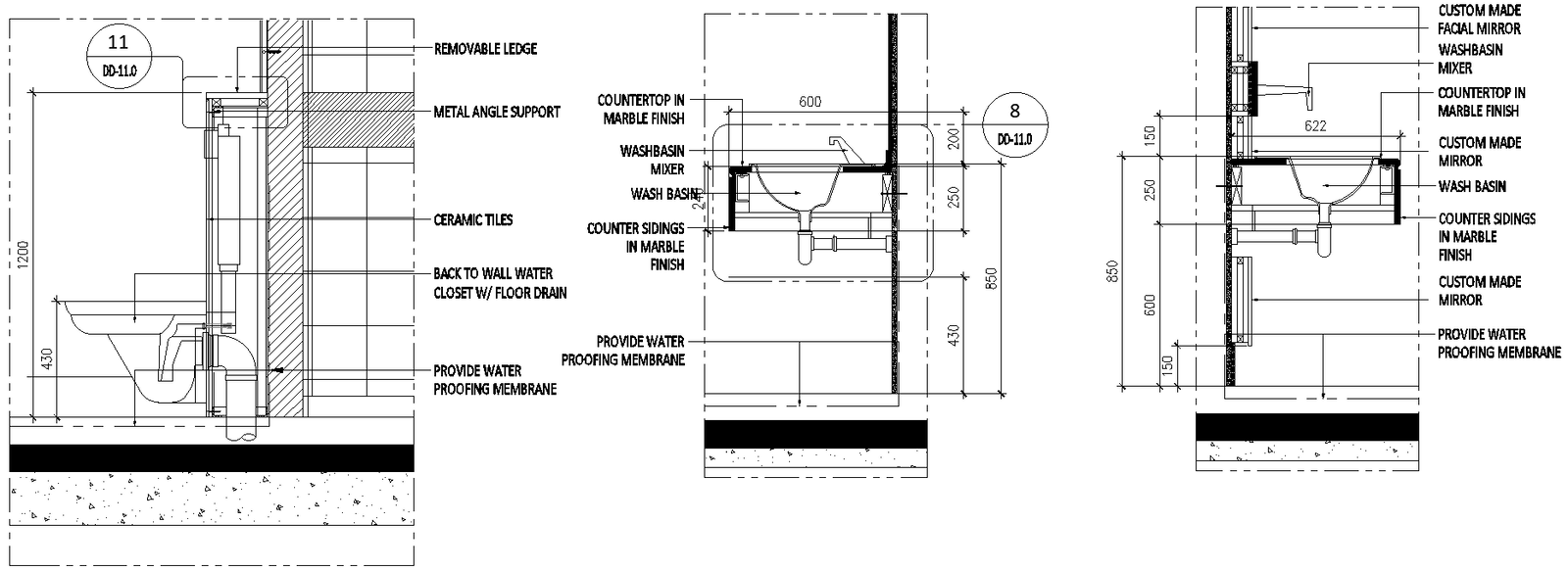Counter siding in marble finish details dwg autocad drawing .
Description
Explore the elegance of marble finish counter sidings with this detailed AutoCAD DWG drawing. This resource provides architects and designers with precise specifications and dimensions essential for incorporating marble finishes into their counter designs.The drawing includes comprehensive details on how marble finishes can enhance the aesthetic appeal of counters, offering both sophistication and durability. It provides specifications for installation, ensuring seamless integration into architectural plans.Ideal for various design projects, this DWG file facilitates the creation of elegant spaces with marble accents. Architects and designers can utilize these detailed drawings to enhance the overall ambiance of residential, commercial, or institutional interiors, ensuring both functionality and aesthetic appeal.


