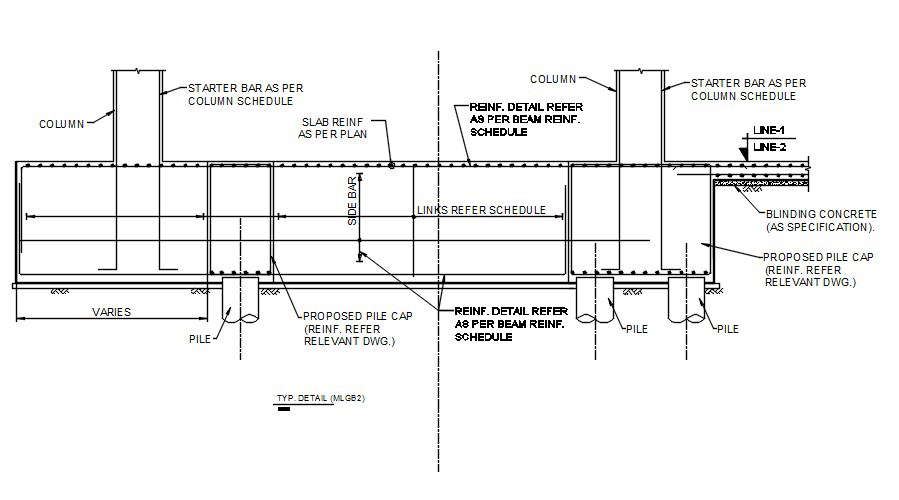
Structural detail given in this autocad drawing file. In this file you have proposed pile cap, pile ,blinding concrete ,water proofing, slab reinf as per plan, detailed with naming were also are given clearly in this drawing. Download the Auto Cad 2D DWG file now. Thanks for downloading the file and another CAD program