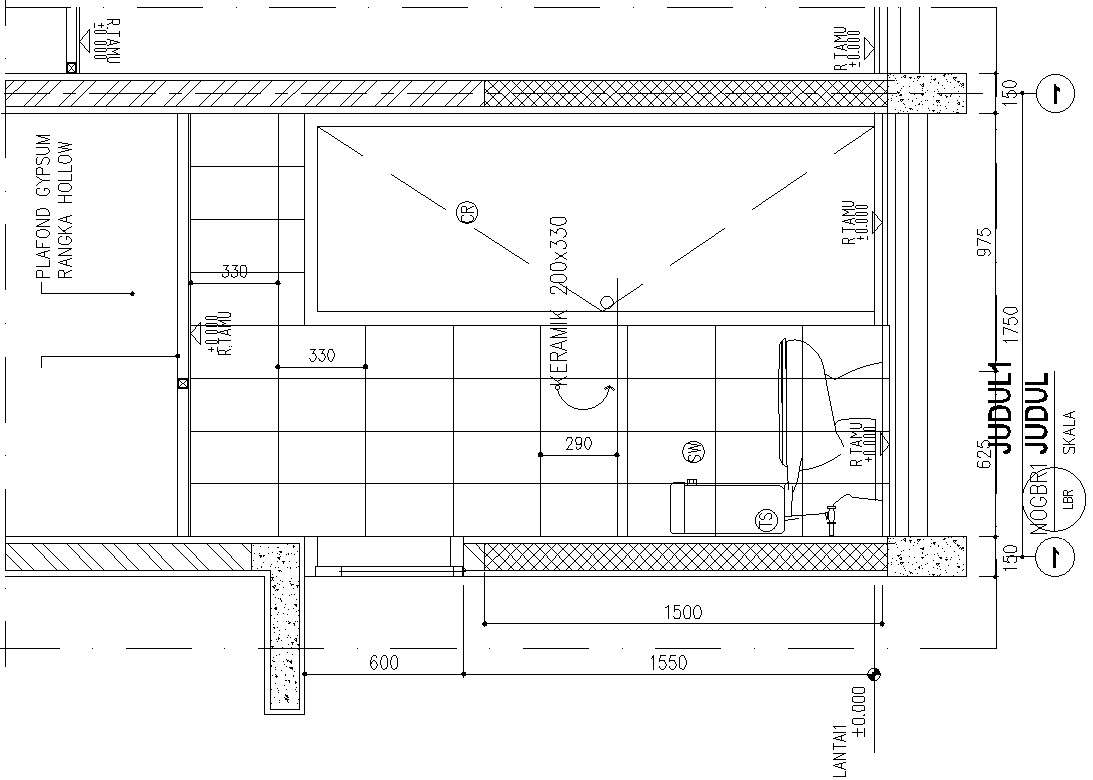
This architectural drawing is Design of Side view of toilet. The proper floor layout and toilet design ensures there is enough walking space, storage space and general flow. In this drawing there were size of toilet is 1900x2880. There were used 200x330mm sized ceramic tile. For more details and information download the drawing file.