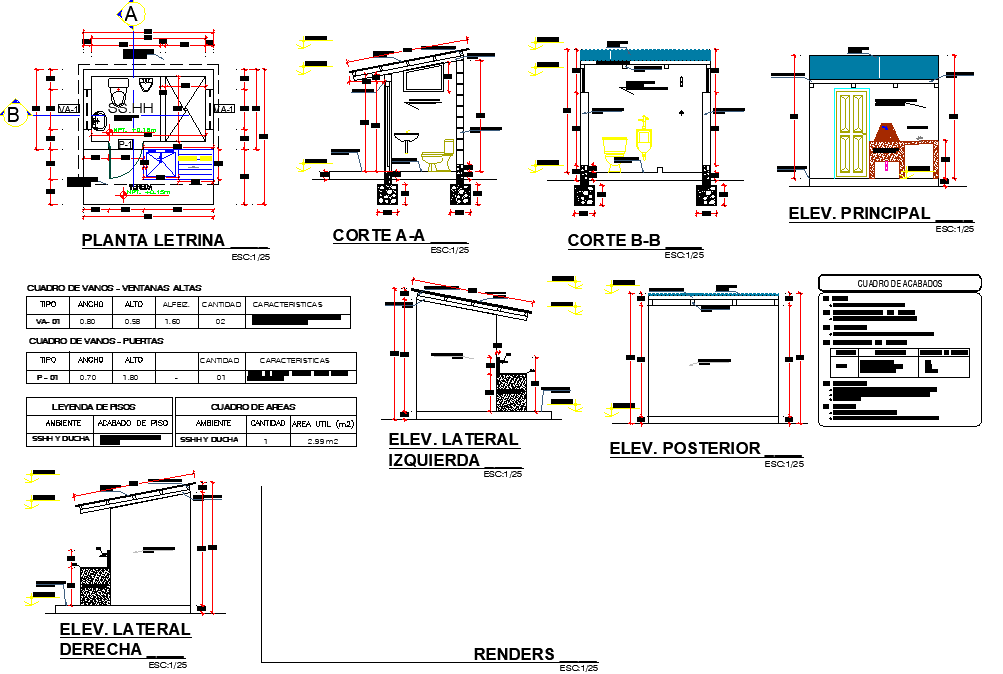Latrine plan, elevation and section autocad file
Description
Latrine plan, elevation and section autocad file, dimension detail, naming detail, section line detail, front elevation detail, side elevation detail, back elevation detail, section A-A’ detail, section B-B’ detail, table specification detail, etc.

