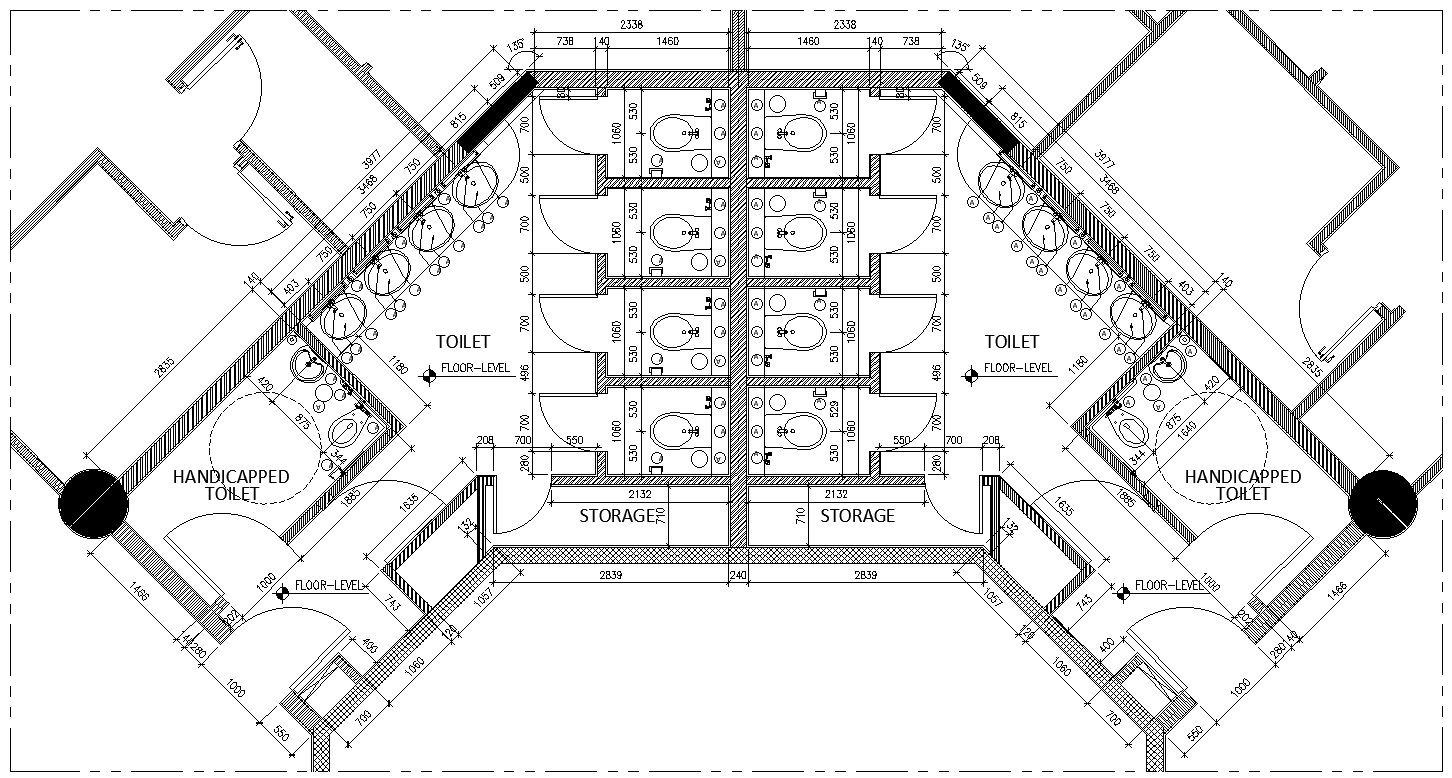Handicap toilet floor plan details dwg autocad drawing .
Description
The "Handicap Toilet Floor Plan Details" DWG AutoCAD drawing provides a comprehensive blueprint designed to meet accessibility standards for individuals with disabilities. This resource offers detailed floor plans that outline the layout and specifications essential for constructing accessible restroom facilities.Included in the drawing are precise measurements, placement of fixtures like grab bars, accessible sinks, and toilets with adequate clearance. These details ensure compliance with accessibility regulations while promoting safety and convenience for users with mobility challenges.Architects, engineers, and designers can utilize this drawing to accurately plan and execute handicap-accessible restroom designs in various building projects. It serves as a valuable resource for ensuring that facilities meet both regulatory requirements and the needs of diverse users, enhancing overall usability and inclusivity.


