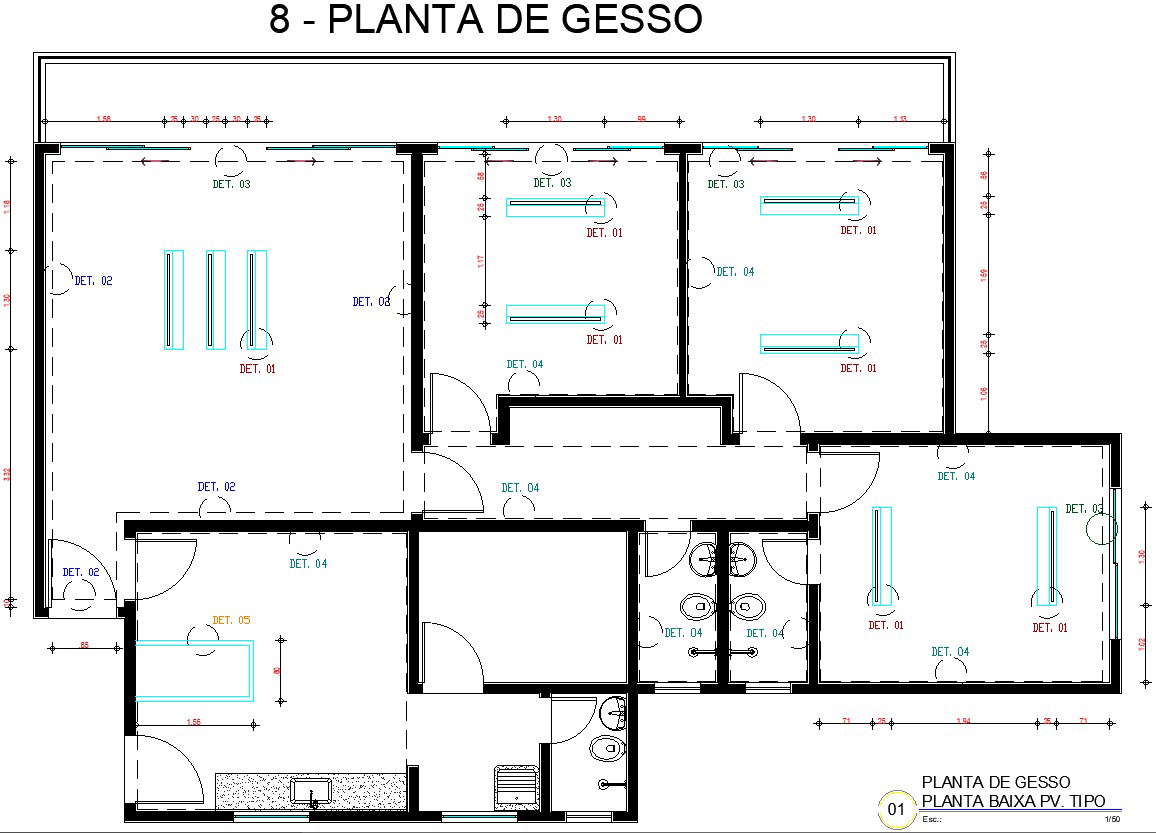
This Architectural Drawing is AutoCAD 2d drawing of Plaster plan layout. Plaster application is built up in three layers, from the inner layer out: scratch, brown, and white. Three-layer plaster applications in historic settings offer certain advantages to the building including offering some fire retarding properties, can be sound-dampening, and has unparalleled strength and durability. For more information download the drawing file.