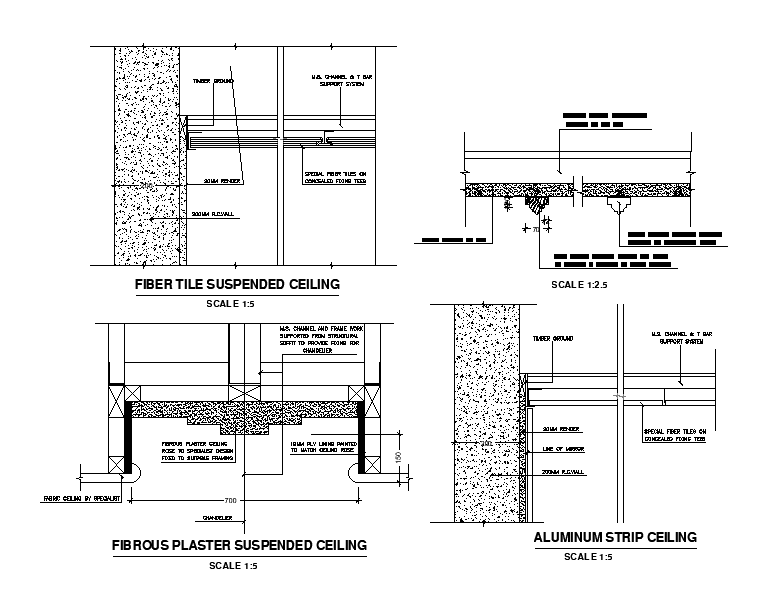
Fiber tile suspended ceiling detail drawing separated in this AutoCAD file. House false ceiling sections and constructive structure details that include a detailed view of placement of luminaire in the f.c.r. of fiber plates this can be used by architects and engineers. Download this 2d AutoCAD drawing file.