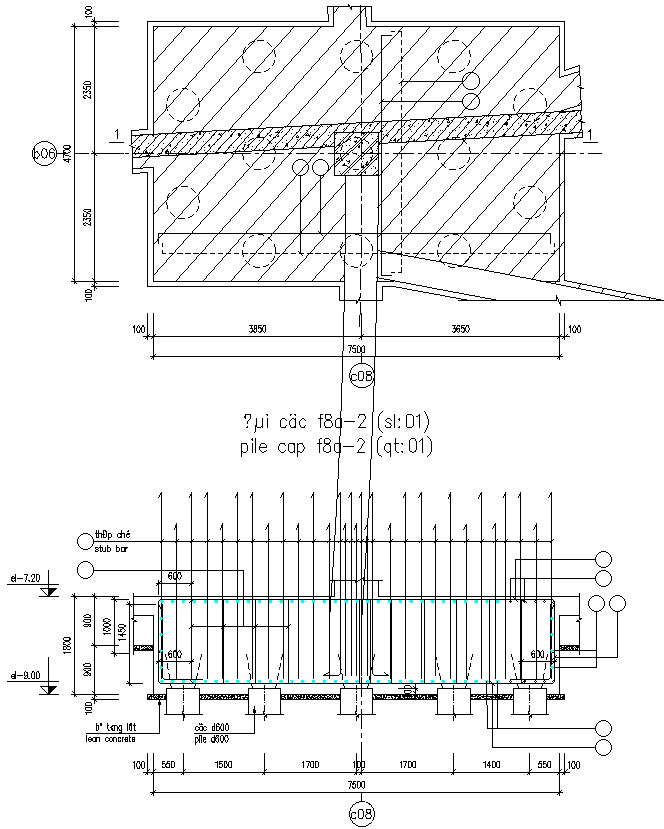
This Architectural Drawing is AutoCAD 2d drawing of Pile cap section drawing. A reinforced concrete slab or block which interconnects a group of piles and acts as a medium to transmit the load from wall or column to the Piles is called a Pile Cap. The Pile cap should normally be rigid so as to distribute the forces equally on the piles of a group. For more details and information download the drawing file.