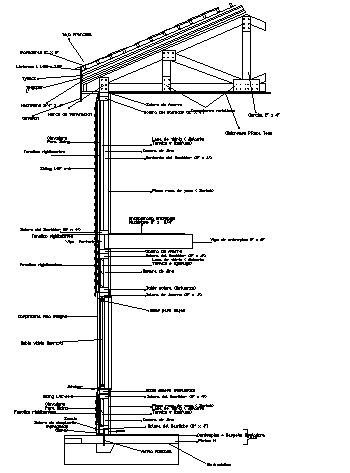
Cut ceiling construction details dwg file. Cut ceiling construction details that includes a detailed view of supportive concrete base construction, supportive column and beam construction, pillar construction, slab construction, measures, cuts, joints and much more of cut floor ceiling details.