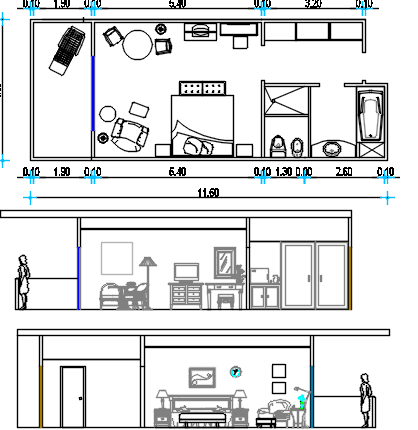Hotel dwg file
Description
Hotel dwg file , layout plan of a big hotel, elevation design of hotel, posh hotel design, elevation of a room , furniture details, bed, tables etc
File Type:
DWG
Category::
Architecture
Sub Category::
Hotels and Restaurants
type:

