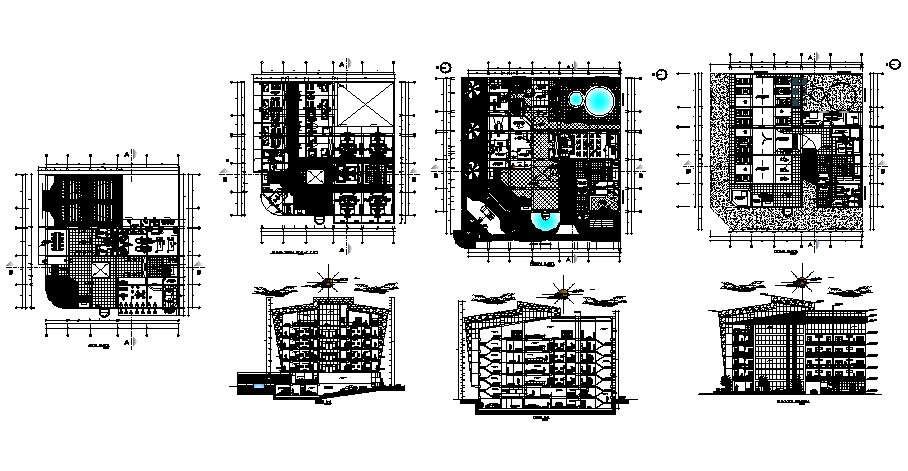Multi Storey Building Plan In DWG File
Description
Multi Storey Building Plan In DWG File which includes detail of front elevation, side elevation, detail dimension of the hall, restaurant area, kitchen area, rooms, WC and bath, etc it also gives detail of furniture.


