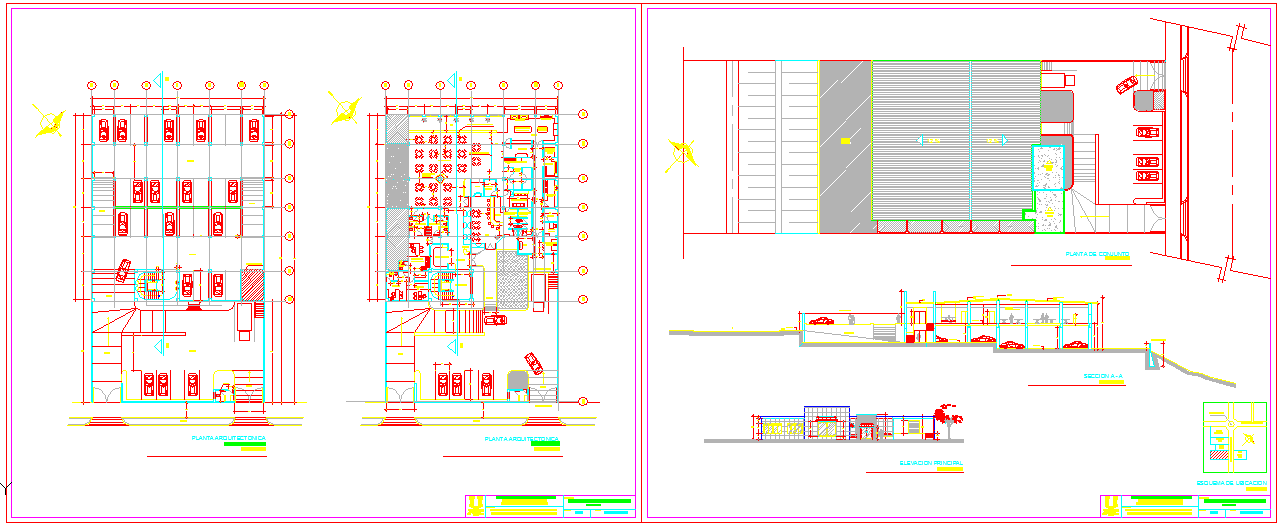Modern Restaurant project
Description
Modern Restaurant project DWG file, Modern Restaurant project Download file . Restaurant dwg file, Layout plan of ground floor plan and first floor plan with furniture detail .Restaurant detail DWG. Thios drawing design drawin autocad formet


