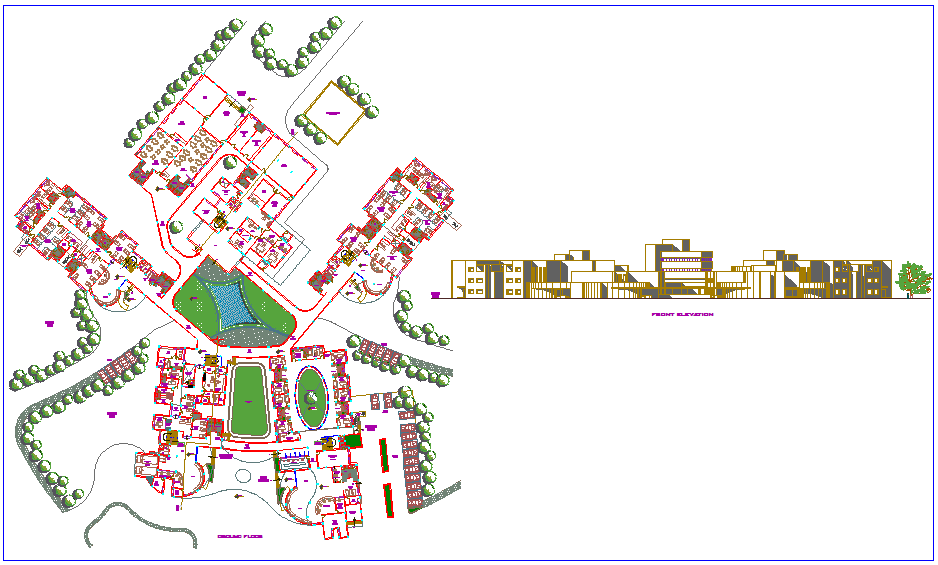
Hospital plan design with elevation view dwg file with entry way,parking view,garden with lawn,single and double room for patient,HIV testing room,blood bank,doctor and x-ray room,medicine room,nurse station,ambulance and reception area,water drinking area and view of door,window and floor area in elevation.