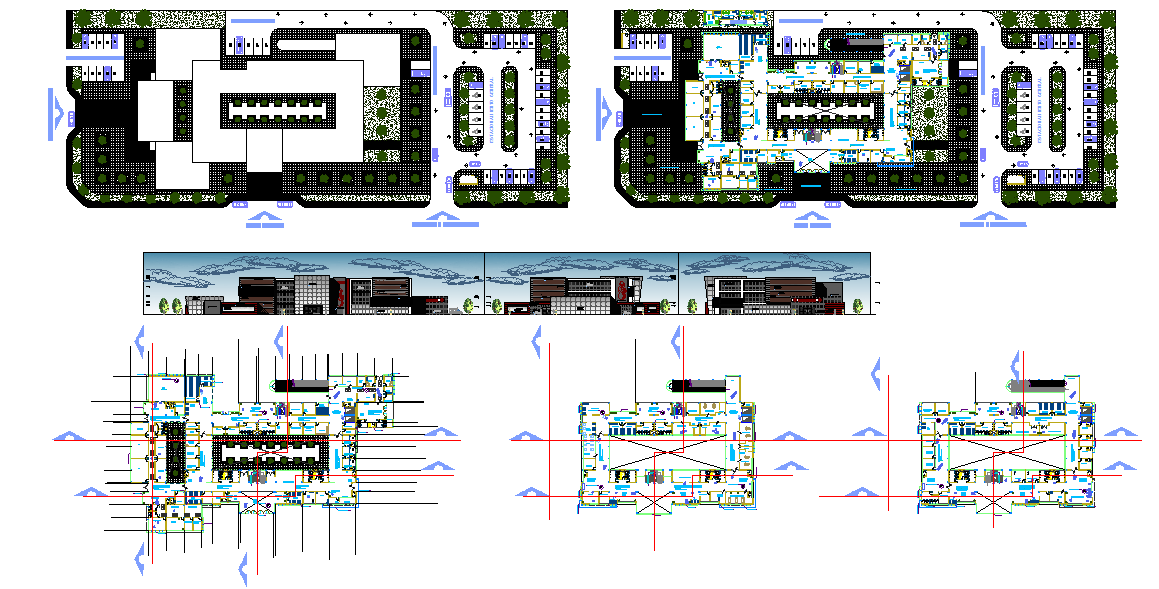Hospital design project
Description
This hospital include operation theater parking .elevation and section plan of hospital. ground floor plan to plan detailing of hospital. Hospital design project Detail, Hospital design project DWG, Hospital design project Image


