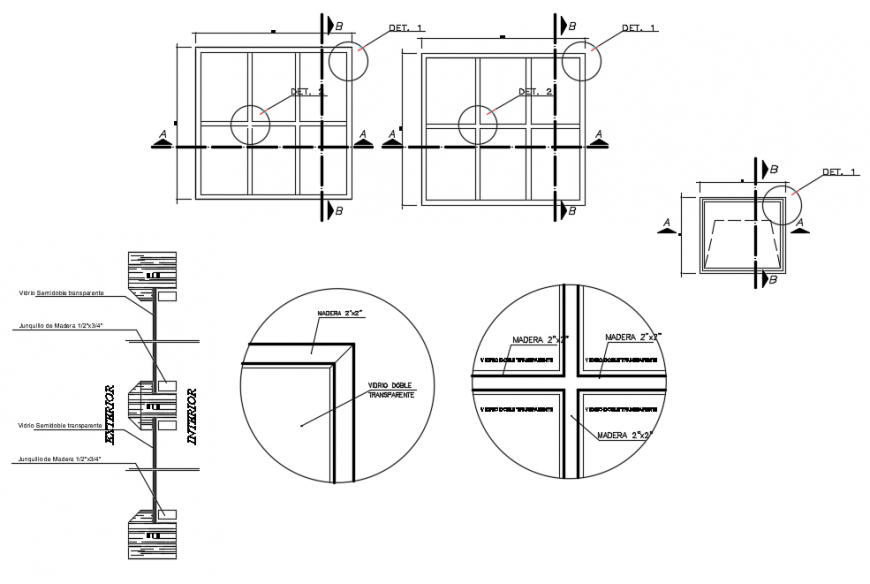2d cad drawing of door frame autocad software
Description
2d cad drawing of door frame autocad software been detailed with the door frame with the description given with thickness of the door. The seprately thickness of the frame been circled notified diagram.
File Type:
DWG
Category::
Architecture
Sub Category::
Hospital Projects
type:

