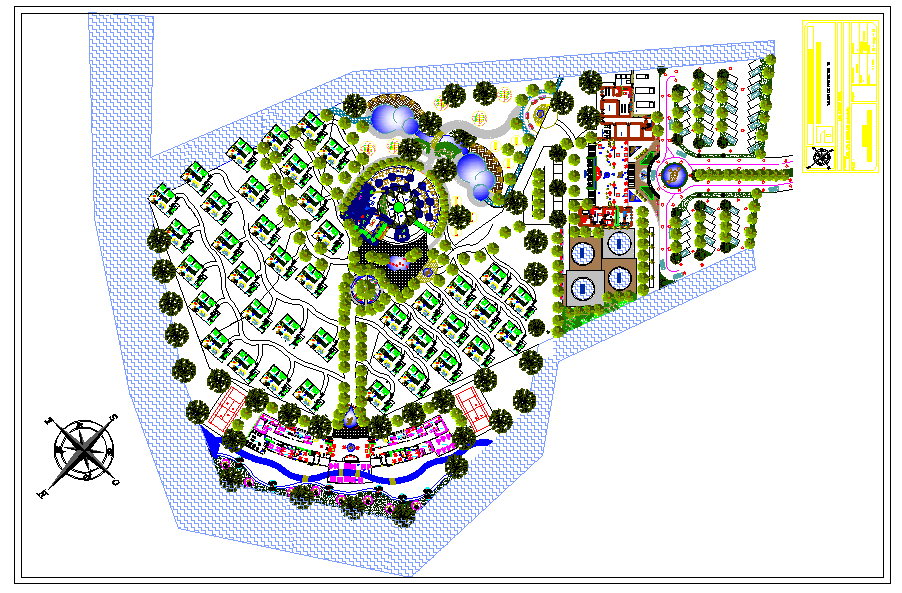landscape position of hotel
Description
landscape position of hotel dwg file with in-out way,parking area,garden view,walking way,lobby,reception,walking area,deposit counter,bedroom,kitchen,washing area,living room,table view,Jim,Body Massages,natural tanning.


