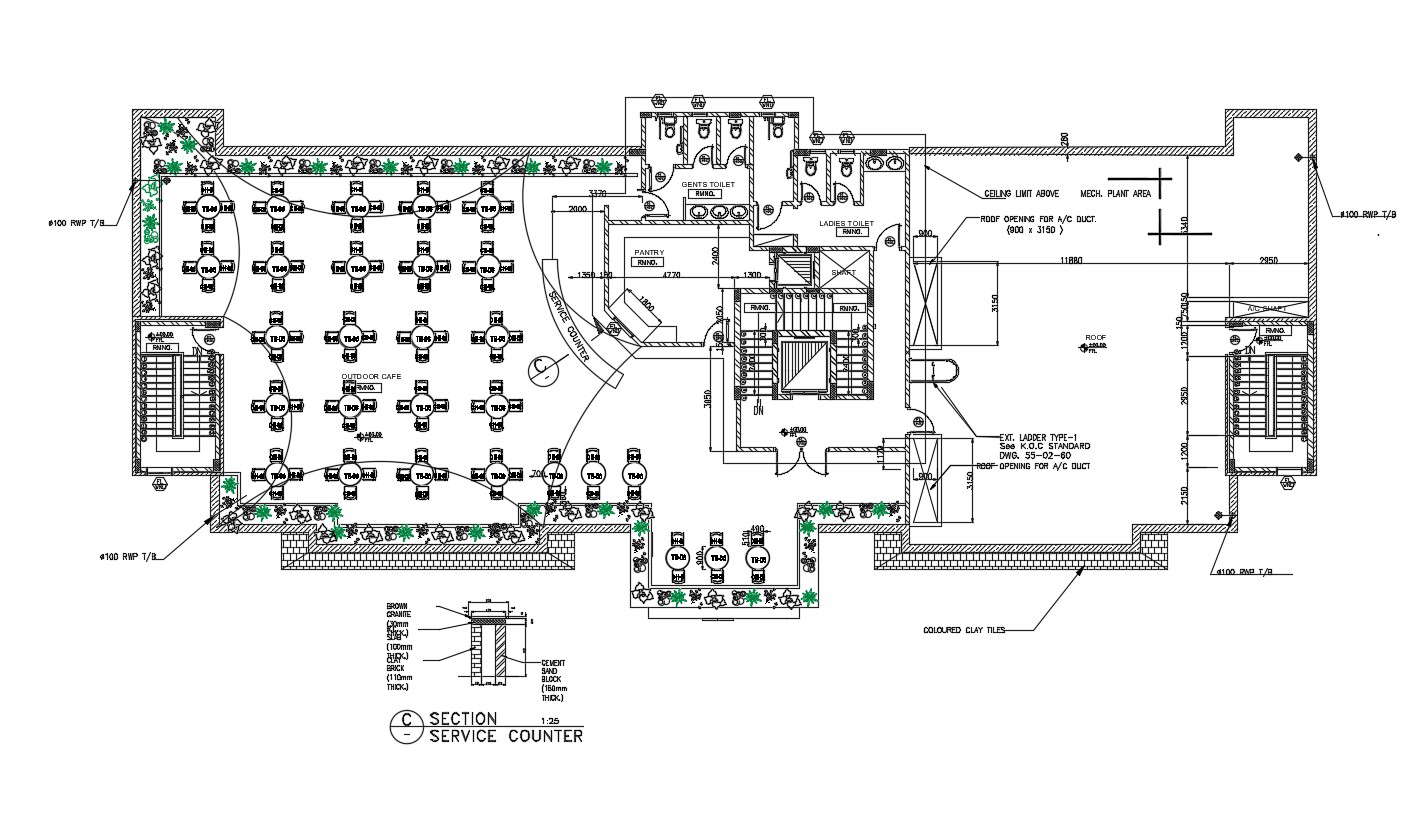
Hotel Designs And Plans Of Top Floor AutoCAD File; this is the planning of terrace includes a restaurant furniture plan, toilet design with sanitary of his and her, planters on the terrace texting details, stairs and lift service area, this is the CAD file.