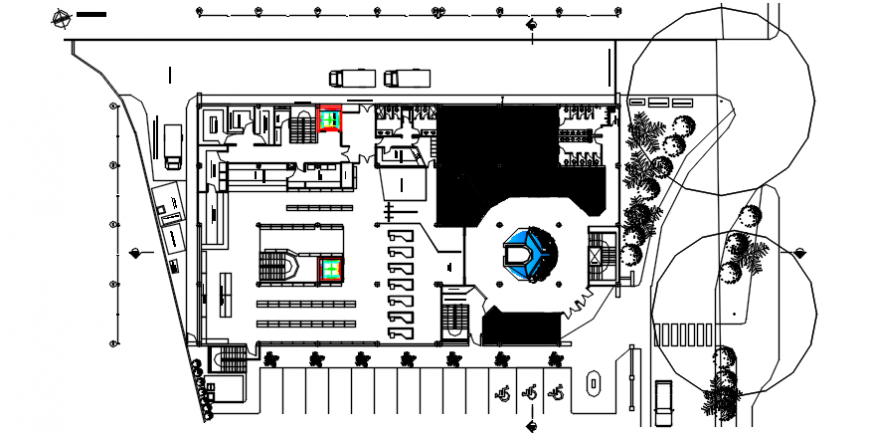2d Cad Resort layout plan drawing
Description
find here architecture layout plan of 2d cad drawing of resort layout project detail along with furniture detail, swimming pool, bathroom, landscaping design and get more detail about resort project detail.

