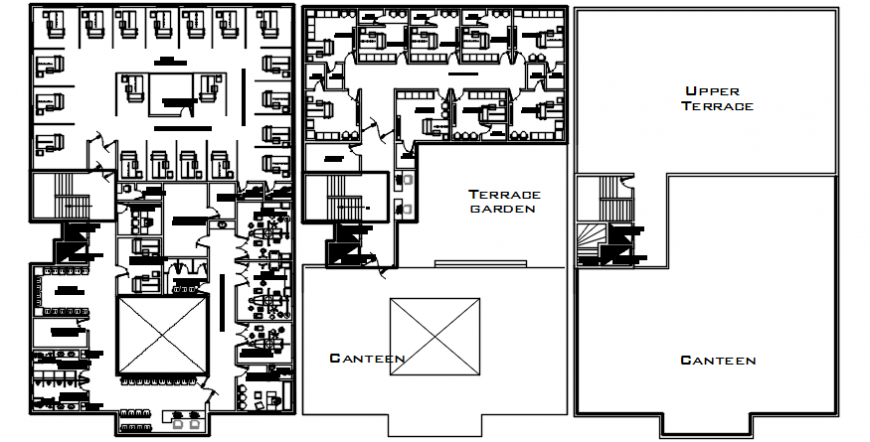2d cad drawing of the hospital layout plan of AutoCAD software
Description
2d cad drawing of the third floor layout plan of autocad software The storeroom has been provided near the staircase. it includes a nine-suite room well furnished with separate toilet rooms for every single suite room. huge terrace garden with proper sitting been provided.and lastly entrance way it has a big canteen healthy food been prepared with a clean pantry area.

