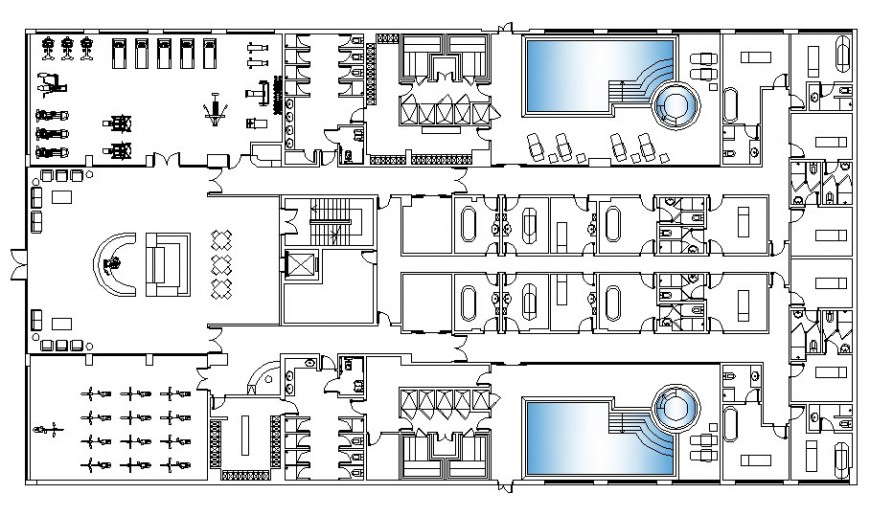Autocad file of wellness center 2d model
Description
Autocad file of wellness center 2d model which includes entrance, reception, waiting, massage room, shower, common and separate toilets, and bathrooms, swimming pool, Turkish bath, gym area, staircase detail.

