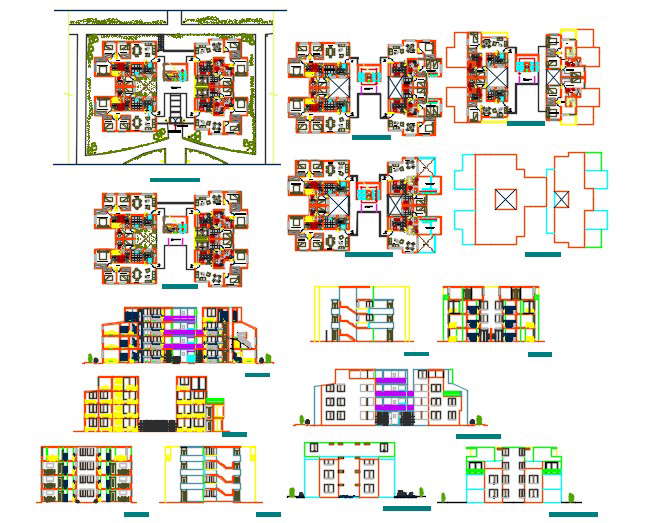
Here is the autocad dwg of departments block of 4 levels,drawing consists of civil plan of building,proposed layout plan,furniture layout plan,elevations of building,design elevation,front elevation,side elevation,sectional elevation of building of different departments.