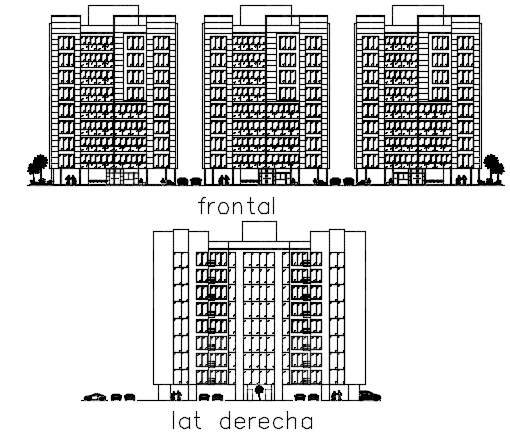High rise building elevation detail dwg file
Description
High rise building elevation detail dwg file, including landscaping detail in front elevation detail, side elevation detail, back elevation detail, back elevation detail, car parking detail, etc.

