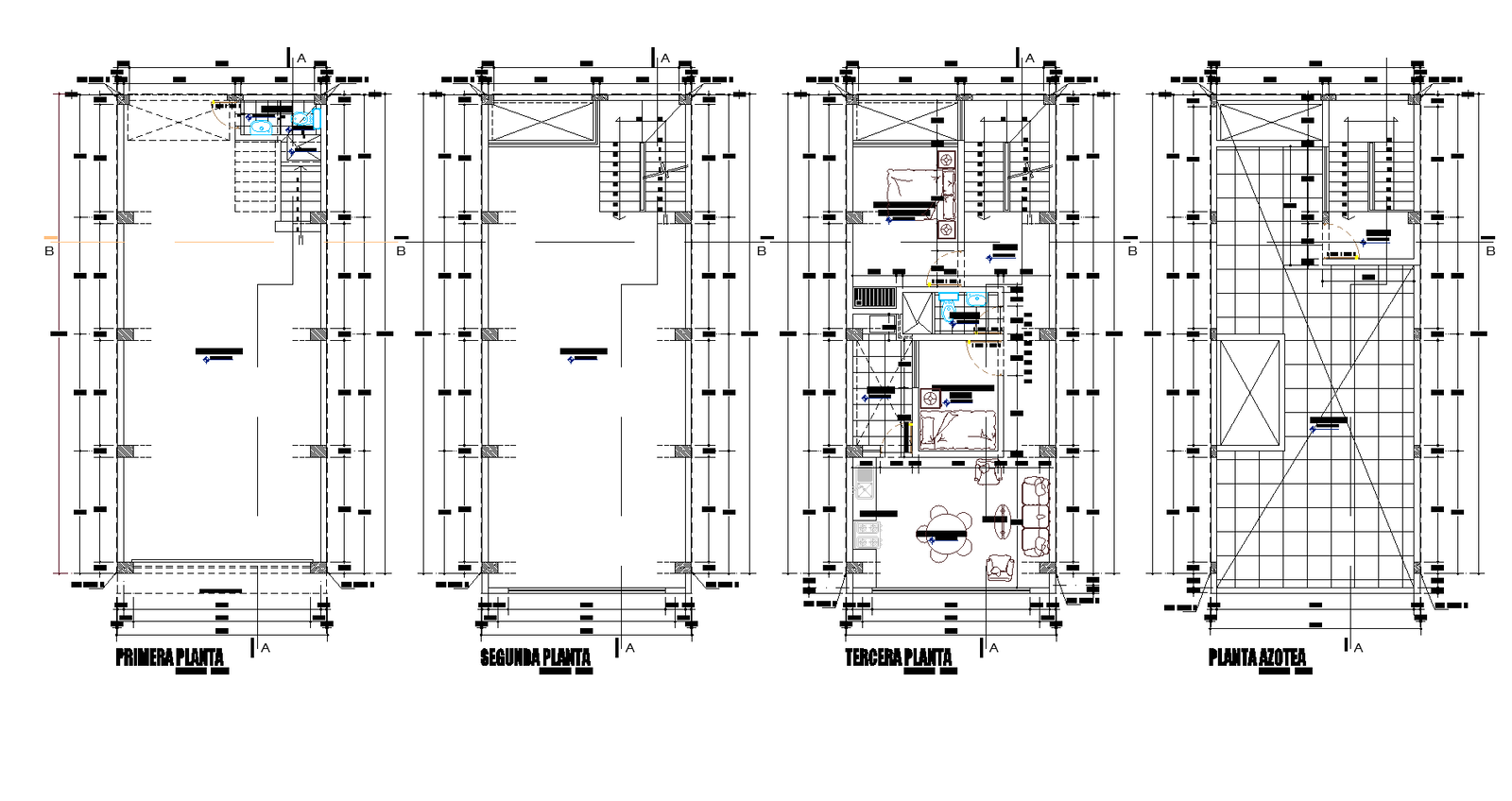Store and housing plan detail dwg file.
Description
Store and housing plan. The top view layout plan with furnished detail. Detail includes seating detail, wash area detail, bedroom detail, dining detail, etc.,
File Type:
DWG
Category::
Architecture
Sub Category::
High Rise Building
type:
Gold


