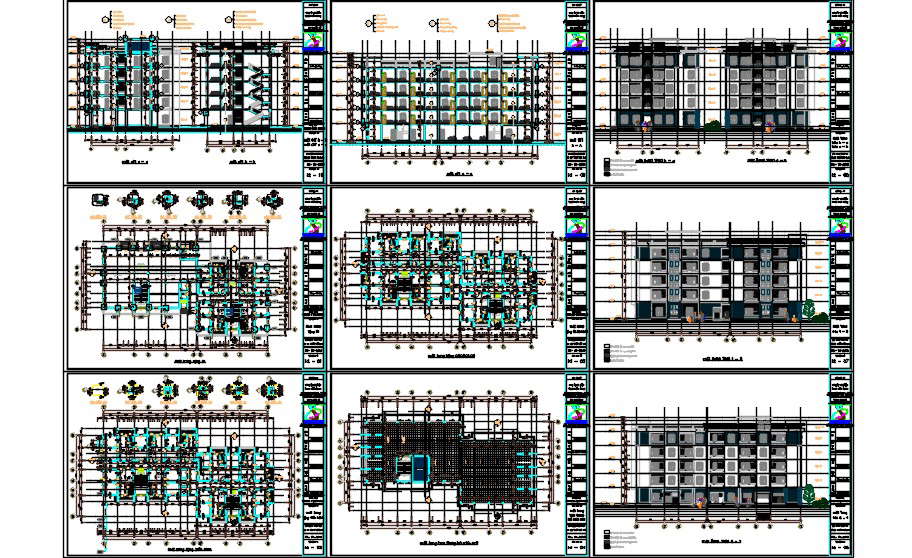Apartment building 5 storeys
Description
Here is the autocad dwg of apartment building 5 storey,civil plan of the apartment building,proposed layout plan of the building,sectional elevation of the building through staircases and design elevation of the building.

