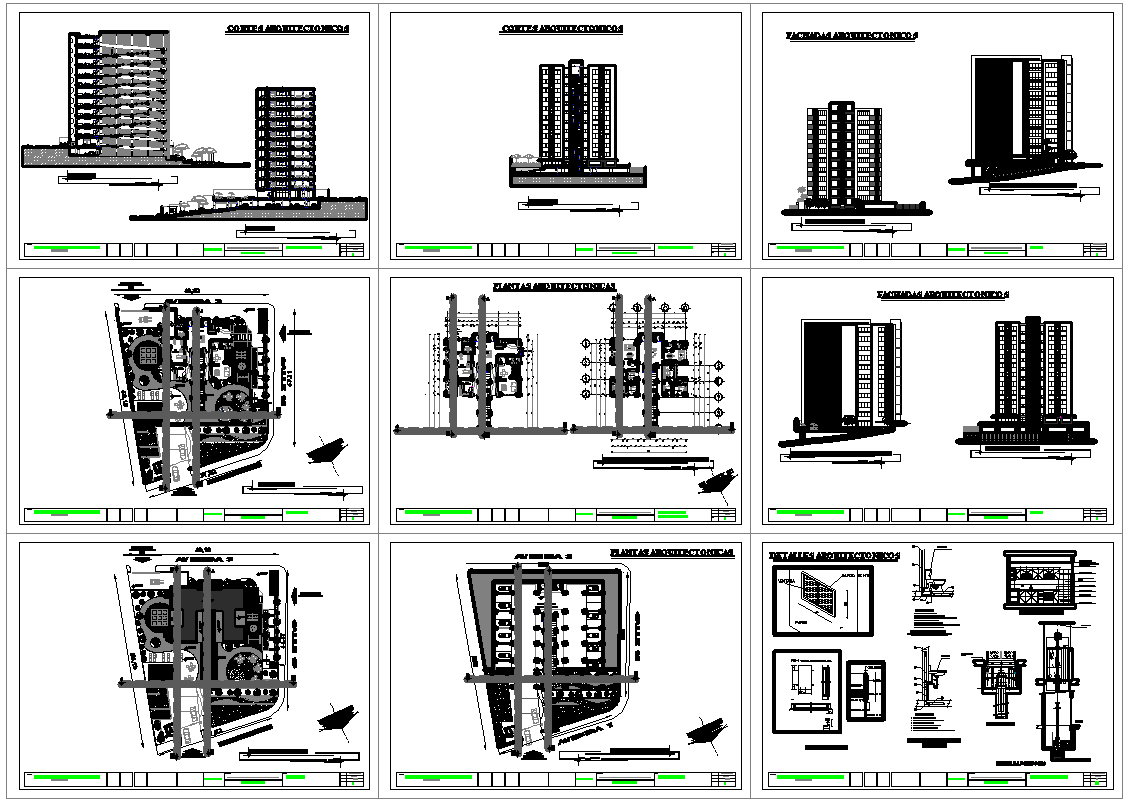Modern Residence Project Detail dwg file
Description
Modern Residence Project Detail dwg file.
The architecture layout plan of all floor, construction plan, section plan, foundation plan, structure plan, and elevation design of Modern Residence Project dwg file.

