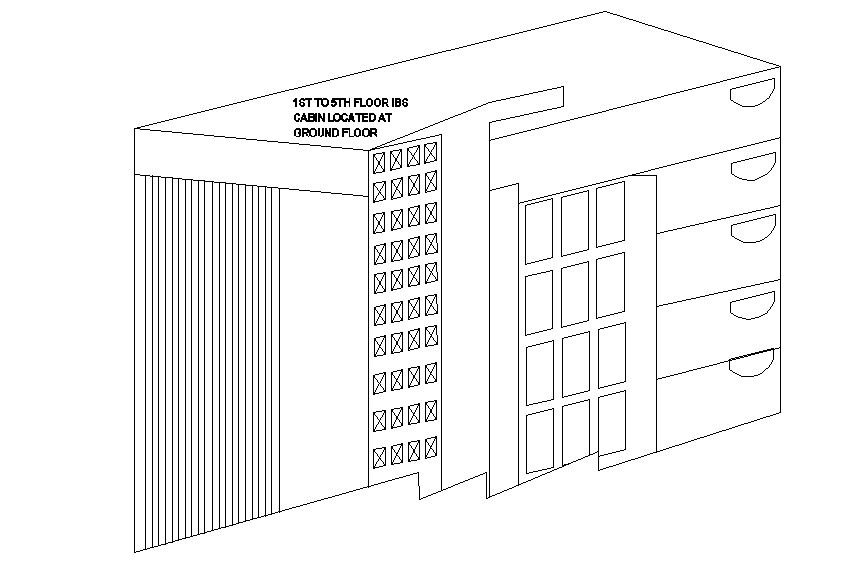3D Residence Apartment Block Design Cad File
Description
3D Residence Apartment Block Design Cad File. 3d SketchUp model of residential apartment different blocks with isometric elevation design.Thank you for downloading the AutoCAD drawing file and other CAD program files from our website. Visit CADBULL.COM Site.
File Type:
DWG
Category::
3D CAD Drawings, Blocks & Models - DWG Files Collection
Sub Category::
3D House CAD Blocks - AutoCAD Drawings in 3D Format
type:













