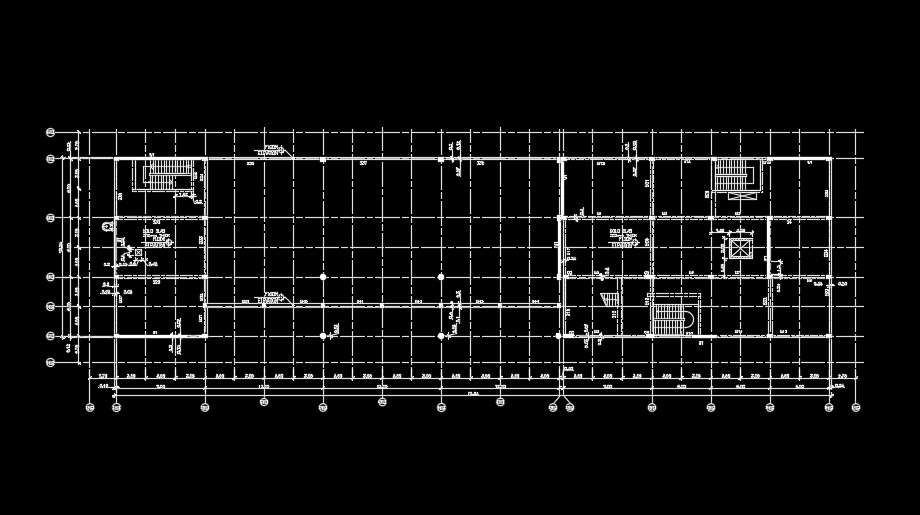72x18m mosque column location detail drawing
Description
72x18m mosque column location detail drawing is given in this file. The distance of each column is given in this file. Beam layout also given in this drawing. For more details download the AutoCAD drawing file from our website.

