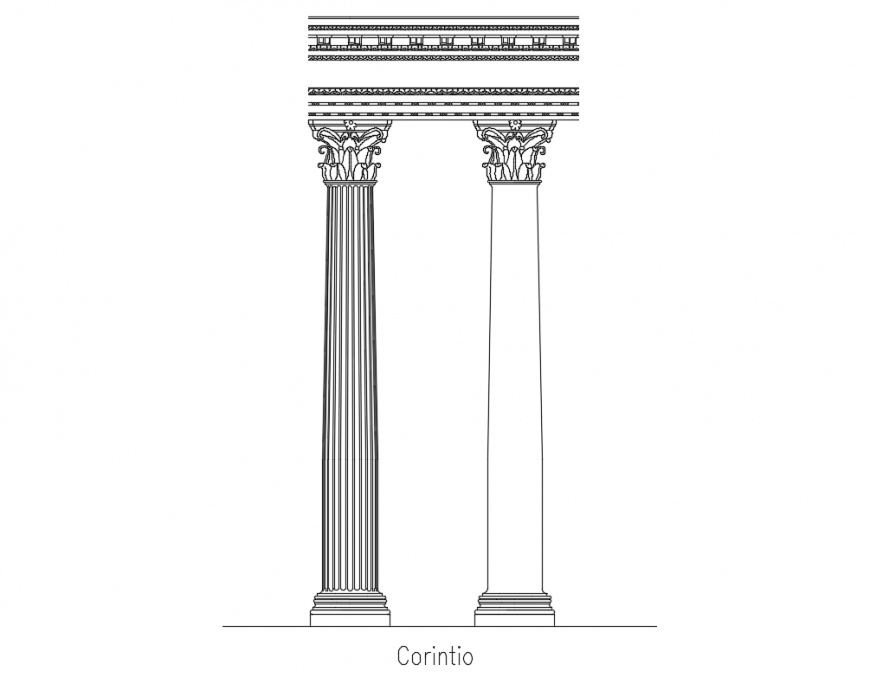Corinthian column elevation blocks architecture symbols details dwg file
Description
Corinthian column elevation blocks architecture symbols details that includes a detailed facade elevation with size details, design details, color details, type detail etc for multi purpose uses for cad prrojects.

