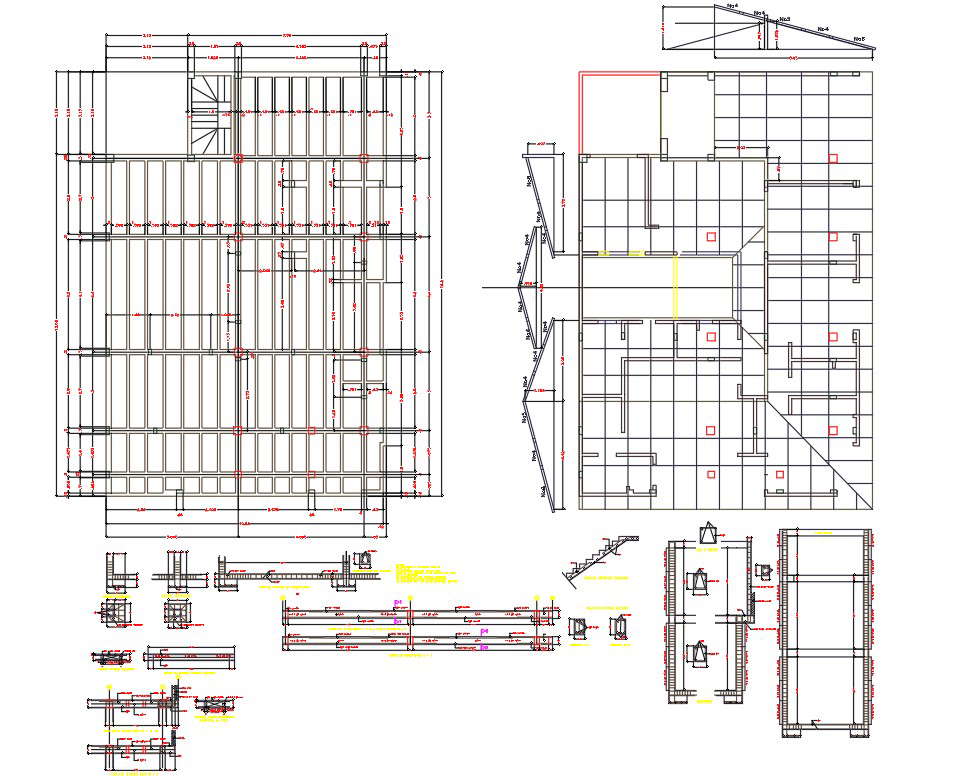House Reinforcement Bar Structure Design DWG File
Description
Download free DWG file of house construction working reinforcement slab bar structure design and column beam detail with dimension also this drawing prove guidance of reinforcement bar design.

