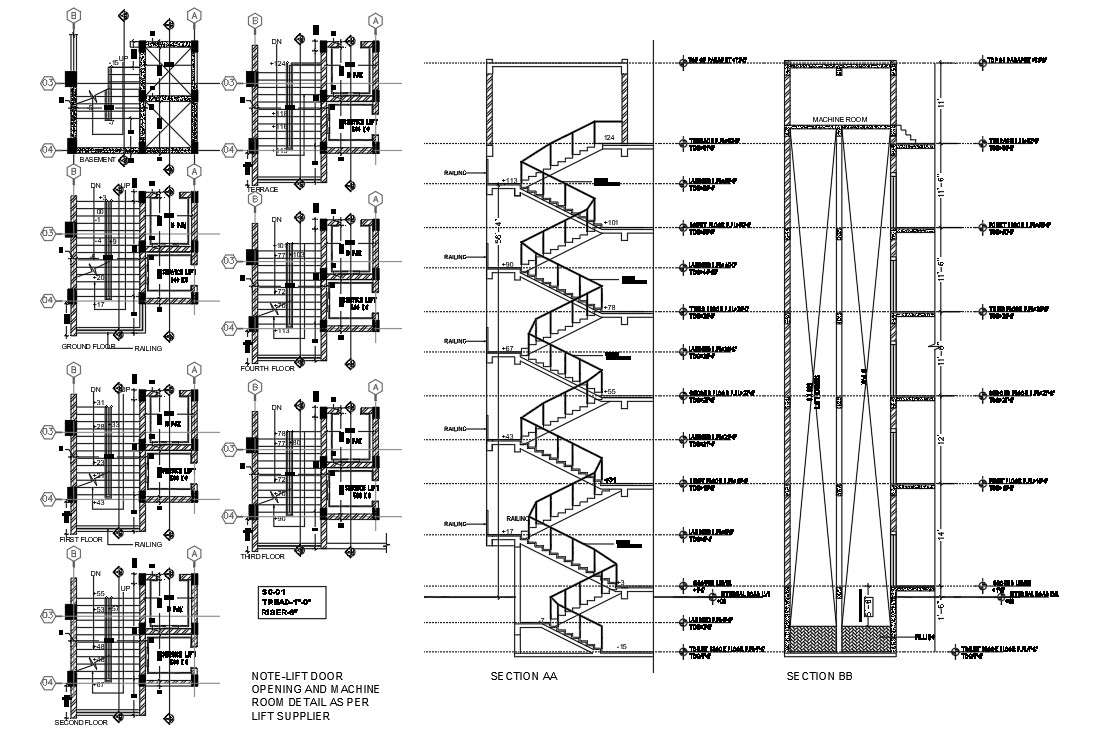
The staircase and lift elevator plan and section CAD drawing that shows standard staircase detail on each floor plan, railing wall, lift door opening and machine room detail as per lift supplier detail. also has column layout with dimension detail in dwg file. Thank you so much for downloading the DWG file from our website.