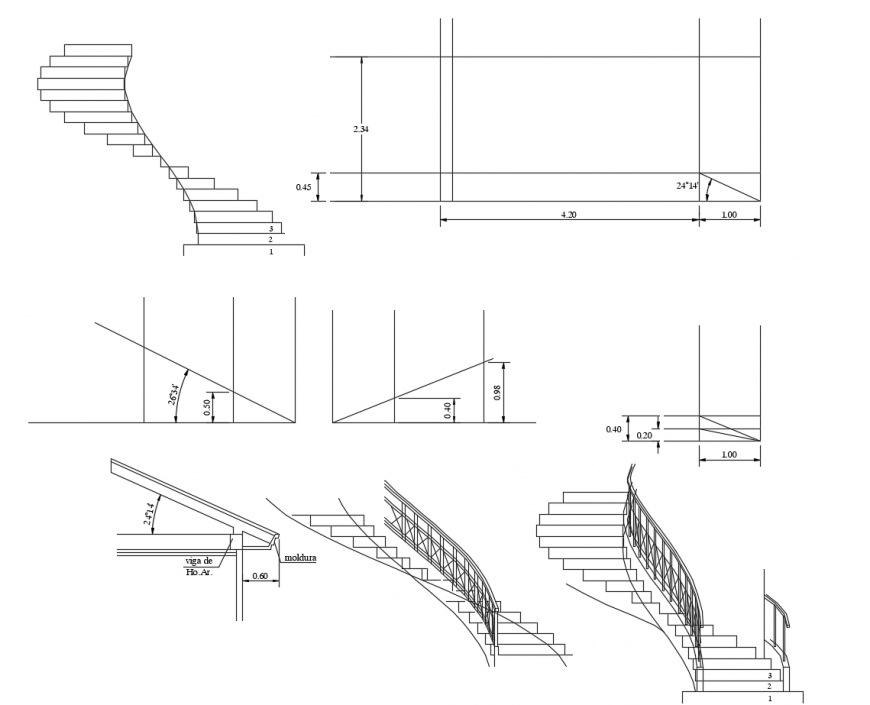Stairway construction detail 2d view elevation autocad file
Description
Stairway construction detail 2d view elevation autocad file, riser and tread detail, railing detail, dimension detail, perspective view detail, not to scale drawing, riser height and tread width detail, spiral shape staircase, etc.


