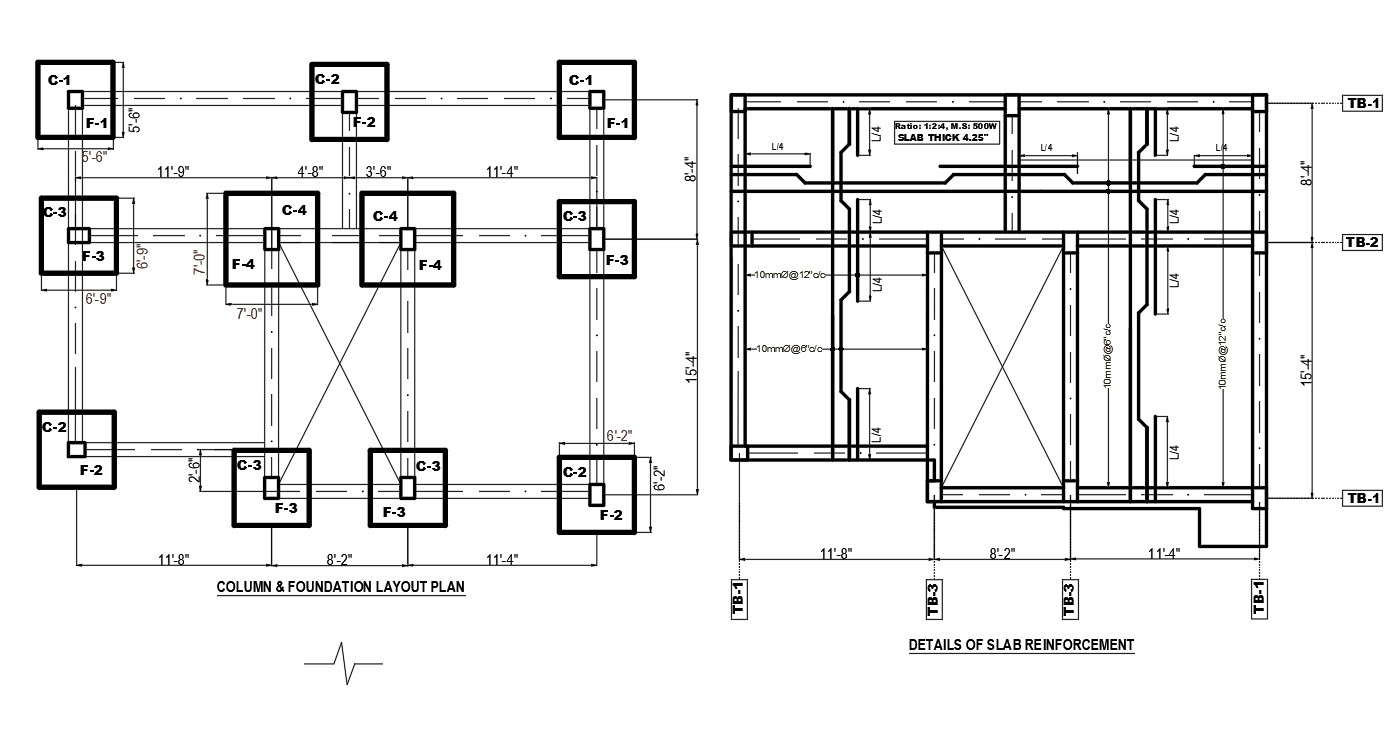
The small apartment construction layout plan CAD drawing includes 32'X24' plot size which consist column and foundation layout plan and reinforcement slab bar structure design dwg file. Thank you for downloading the AutoCAD drawing file and other CAD program files from our website.