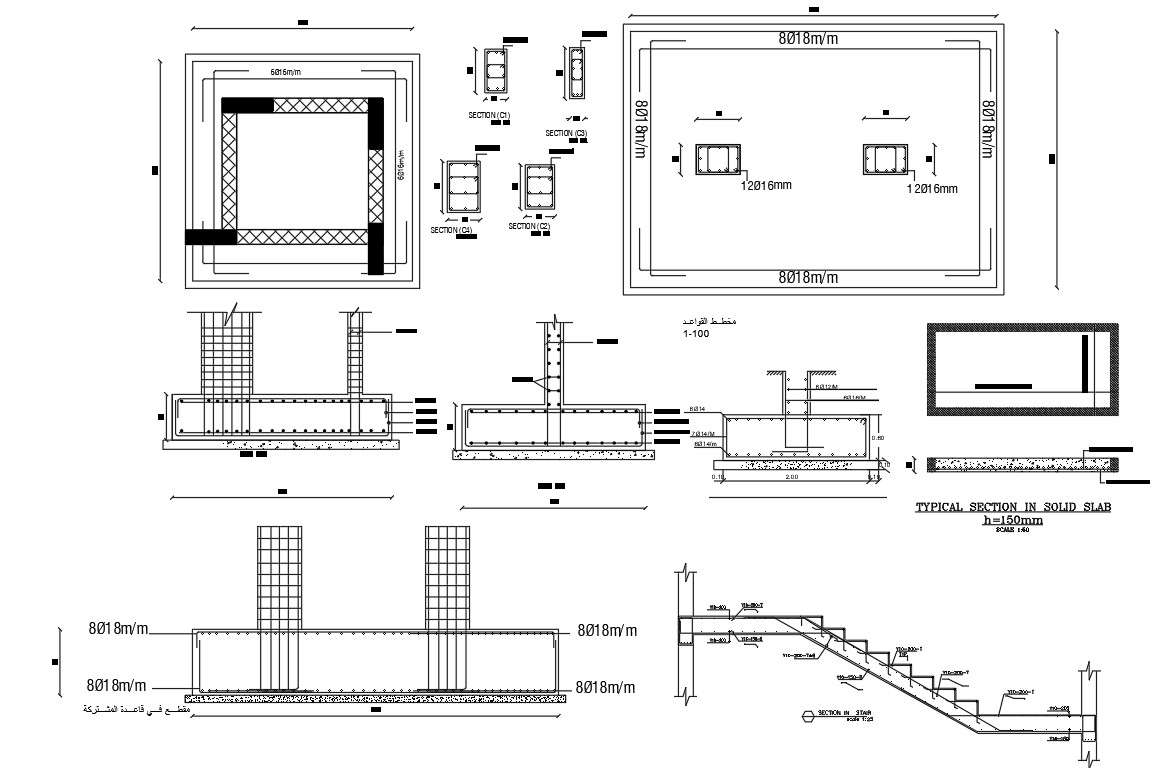Combine Footing Pad Foundation Structure Design
Description
2d CAD drawing includes RCC Combined Pad Foundation Design Spreadsheets that shows comprise of concrete which area equally load on equally both column and reinforcement section detail. download Free DWG file of column footing detail.

