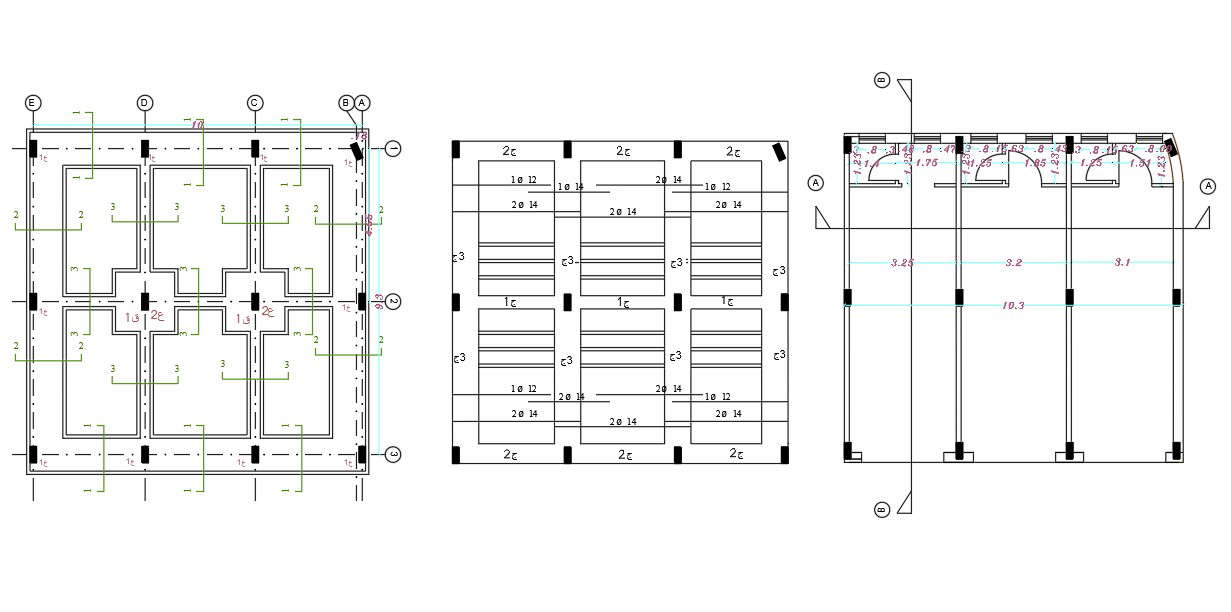Commercial Shop Construction Working Plan Design
Description
download free DWG file of 3 shop commercial building floor plan with attached toilet. all shop has 10 feet width detail. the construction working plan has a foundation with an excavation plan and column slab bar structure design DWG file.

