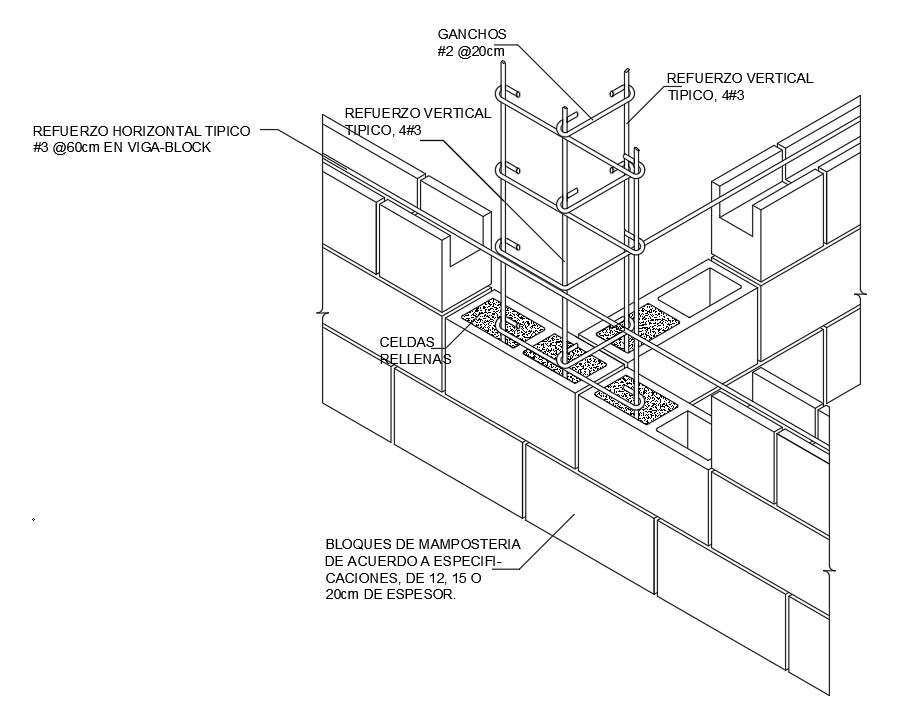RCC Column Bar Section CAD Drawing Download Free DWG File
Description
The RCC column bar section CAD drawing includes bar banding, masonry blocks according to specifications, 12, 15 or 20cm thick. typical horizontal reinforcement 60cm in beam-block, vertical reinforcement typical 4 hooks 20cm in dwg file. Thank you for downloading the AutoCAD drawing file and other CAD program files from our website.

