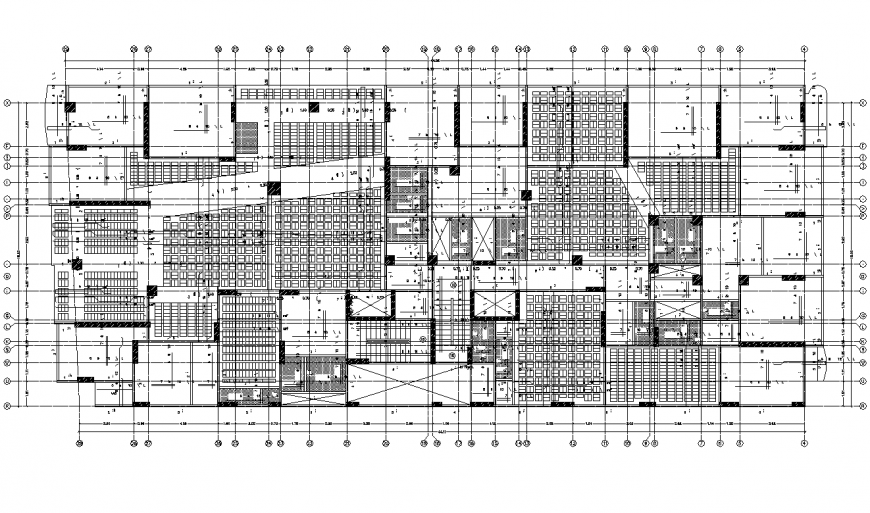Working Roof of building blocks autocad file
Description
Working Roof of building blocks autocad file, centre lien plan detail, dimension detail, naming detail, cut out detail, reinforcement detail, bolt nut detail, stair detail, stirrup detail, spacing detail, beam numbering detail, etc.

