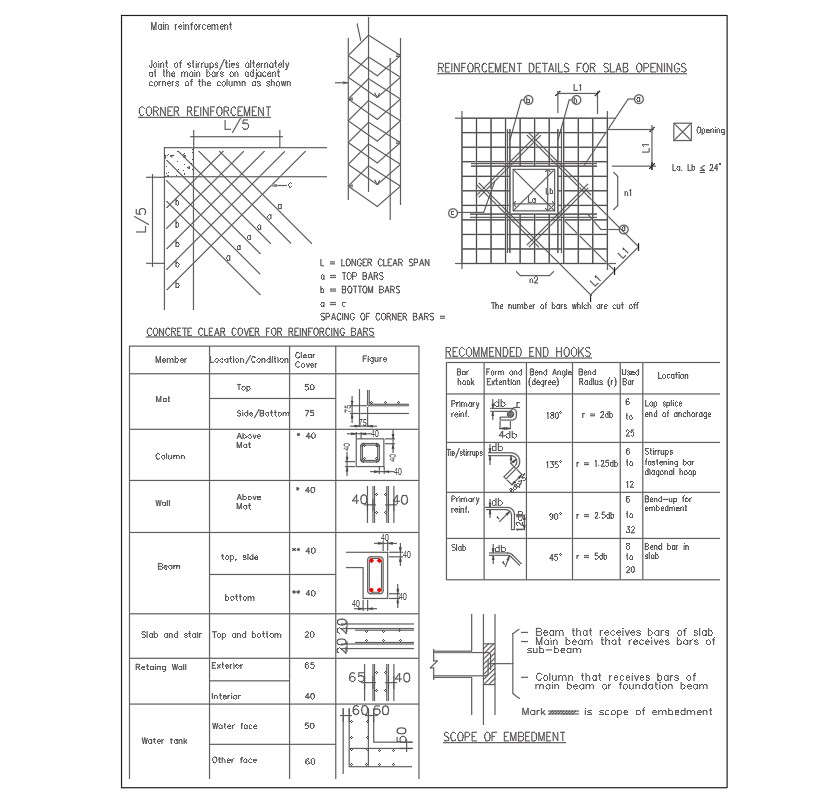
The RCC construction CAD drawing which consist concrete clear cover for reinforcing bars, recommended end hooks, reinforcement details for slab openings, joint of stirrups/ties alternately at the main bars on adjacent corners of the column as shown beam that receives bars of slab, main beam that receives bars of column that receives bars of main beam or foundation beam. Thank you for downloading world largest AutoCAD library drawing dwg file and other CAD program files from cadbull website.