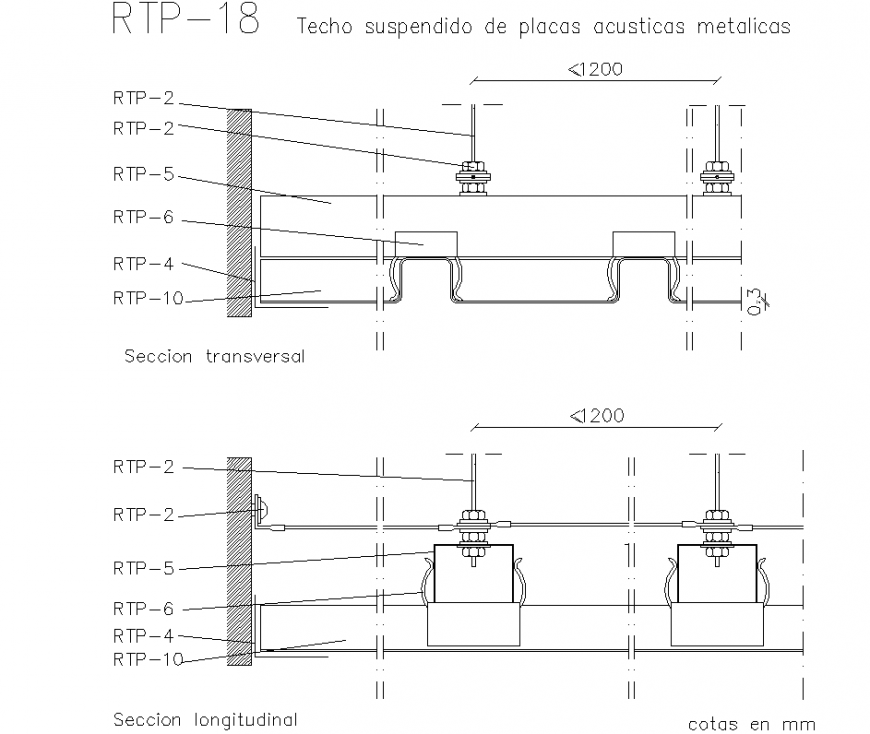Suspended ceiling of metal acoustic plates detail dwg file
Description
Suspended ceiling of metal acoustic plates detail dwg file, dimension detail, naming detail, hidden line detail, bolt nut detail, reinforcement detail, hatching detail, longitudinal section detail, transversal section detail, etc.


